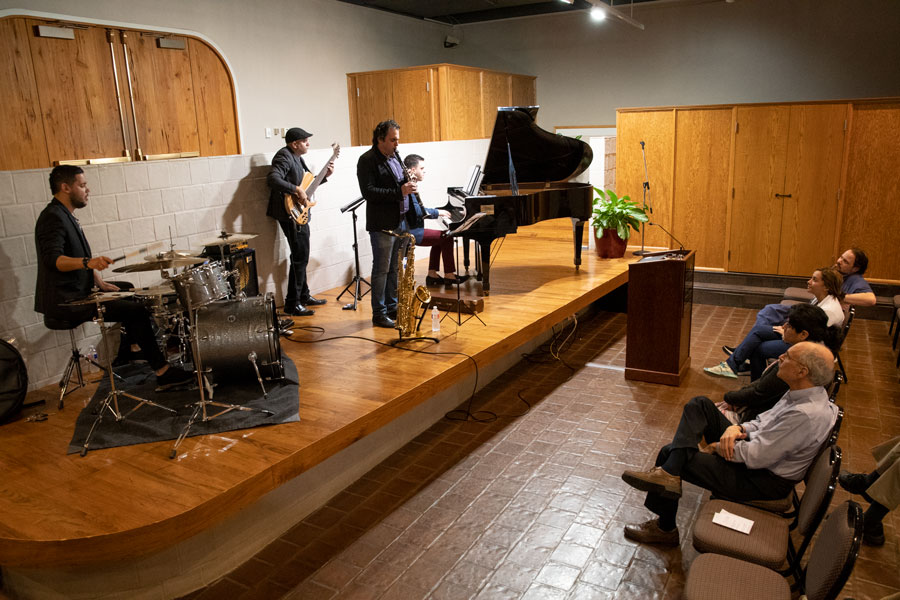MSB 5.001 to undergo major renovation

A common gathering place for all members of the McGovern Medical School community will soon have a new look as renovations are set to begin on modernizing the Fifth Floor Gallery on May 17.
“The renovation of the fifth floor transforms 3,600 square feet of adaptable event space, blending the sophistication of a banquet hall with a conducive environment for collaborative and team-based learning,” said Jamie Spencer, executive director of management services. “The new layout, capable of housing up to 20 round tables and over 100 attendees, will showcase state-of-the-art audiovisual technology and modern furniture that offers collapsible options for easy storage, ensuring adaptability for diverse event needs.”
Renovations to the Fifth Floor Gallery will include improved AV and lighting systems, new acoustical panels, furniture, and a podium, as well as a storage room for the furniture to open up the space for larger gatherings.
Additionally, a major step in the renovations will be the leveling of the current sunken floor that MSB 5.001 features. An elevated slab will be supported by reinforced concrete block walls to level out the flooring in the updated room and provide a modern look that will level the flooring around the entire space.
“Over the past 25+ years, MSB 5.001 has offered a unique space to host a variety of events, including the annual Cadaver Memorial Service, retirement receptions, graduations, showers, vendor fairs, open houses, interview days, workshops, holiday events, cultural affairs, performances, and more,” said Valerie Buchanan, senior manager of IV/AV and Conference Services. “Moving forward, this renovated, one-level space will also provide accessibility needs, team-based learning, and opportunities to include a variety of hybrid events. We are looking forward to this transformation.”
The updates to the Fifth Floor Gallery ensure that the space will be an area for the Medical School community to gather, as has been the case since the room was implemented in the original designs of the building.
Nachum Dafny, PhD, professor in the Department of Neurobiology and Anatomy, remembers the original space in in MSB 5.001 as a place for faculty to gather for parties and a monthly potluck dinner. Dafny was one of several faculty members who met with the architects to plan the design of the Medical School Building.
“At that time, there were only about 40 faculty, and we would get together socially because most of them were from out of town, and the only people they knew were from the Medical School,” Dafny said. “The camaraderie at the time was a lot different.”
Renovations and furnishings for the updated Fifth Floor Gallery are scheduled to be completed before the end of the fiscal year 2023-24.