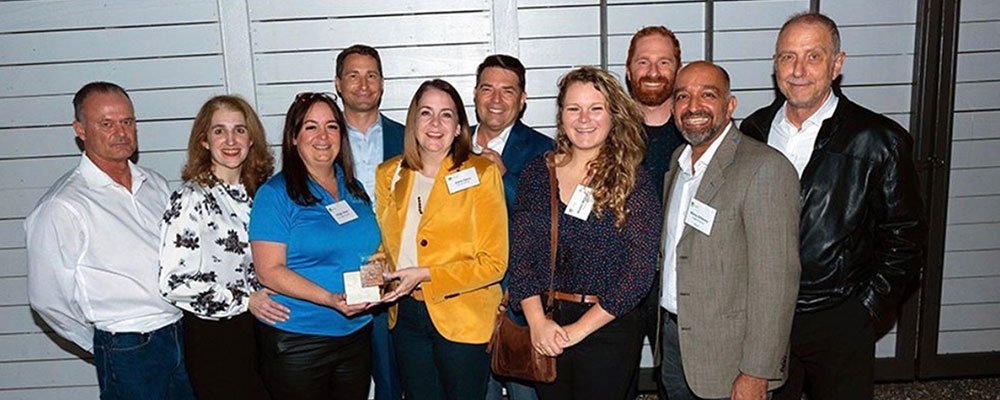John S. Dunn Behavioral Sciences Center receives impact award

The state-of-the-art John S. Dunn Behavioral Sciences Center at UTHealth Houston has received accolades for being a piece of art itself.
The Houston chapter of the Urban Land Institute awarded the UTHealth Houston Department of Facilities, Planning, and Engineering the Development of Distinction Award in the Not-for-Profit category as part of its 2023 awards.
“I feel like the most blessed person on the face of the earth to have worked on this project because it means so much to so many. My heart was in it, the contractor’s heart was in it, and now it’s making an impact in the hearts of others,” said Ginger Smith, senior facilities construction project manager, who oversaw the building’s construction.
It took five years of planning and construction to erect the 253,000-square-foot facility, which includes 264 inpatient beds. Sitting adjacent to UTHealth Houston Harris County Psychiatric Center, the two facilities together are the largest academic psychiatric hospital in the nation. It was built in partnership with the Texas Health and Human Services Commission and the Texas Medical Center. The university worked with design firm Perkins + Will and contractor Vaughn Construction on the project.
“The success of this project was a team effort,” said Julie Lucas, associate vice president of Facilities Planning, Design, and Construction. “The Facilities project team — made up of Ginger Smith, Brady Smyth, Robin Murtishaw, Gerard Marchand, Steven Bennett, Bobby Watson, and Wes Stewart — is top in class and partnered to make this facility state-of-the-art while staying on schedule and budget.”
Part of the building’s allure is that it doesn’t feel like a traditional mental health facility, with its tall windows and natural light.
“The design of the building intentionally focused on bringing natural light into the space as a whole,” said Daniel Doyle, MS, DrPH, CPHQ, UTHealth Houston Behavioral Sciences Campus’ chief quality officer and interim chief operating officer. “There was a neuroscientist on the design team who felt strongly that light is an integral part in the healing of patients. It feels lighter and brighter than any hospital, let alone a behavioral hospital. I think that is uplifting to patients, staff, and visitors.”
The new facility is intended to be a new standard of care in Texas, and UTHealth Houston leadership took an active role to ensure patient care remained at the center of the mission, even during planning and construction of the building.
“Mental health care has been associated with stigma, but this building exemplifies the modern care of mental health,” said Lokesh Shahani, MD, PhD, MPH, UTHealth Houston Behavioral Sciences Campus Chief medical officer and associate professor in the Faillace Department of Psychiatry and Behavioral Sciences. “When you walk in, the modern environment exudes the modern clinical care we provide.”
Significant care was put into every detail of building construction — putting the safety of patients, providers, and visitors at the center of every decision — right down to the screws used in the building, which cannot be easily removed with common utensils.
Based on staff feedback, each unit has a long, central nurse station that is open to the large central room. From the station, staff can see almost every angle of the unit. Therapy rooms have glass walls to provide visibility, and frosted windows to give patients privacy.
The facility boasts two enclosed courtyards with a walking trail, and the spacious cafeteria has outdoor seating options. Attention to detail in the courtyards was a priority for the UTHealth Houston safety team. Safety Specialist Cedric Peace researched what trees to plant to avoid potentially poisonous seeds.
“The outdoor space adds to the recovery process,” Doyle said. “Some of our patients stay between 90 to 120 days, and having outdoor avenues to explore means a lot. The grounds were designed to facilitate patient engagement with pathways that allow patients to interact with nature as well as architectural elements. It’s been well received by patients and staff.”
The facility also boasts features to train the next generation of health professionals with leading-edge technology that allows for improved instructional opportunities.
“The modernization of this hospital is a step in advancing the modern care we give to our patients and the training we provide to the next generation of health care professionals,” Shahani said.