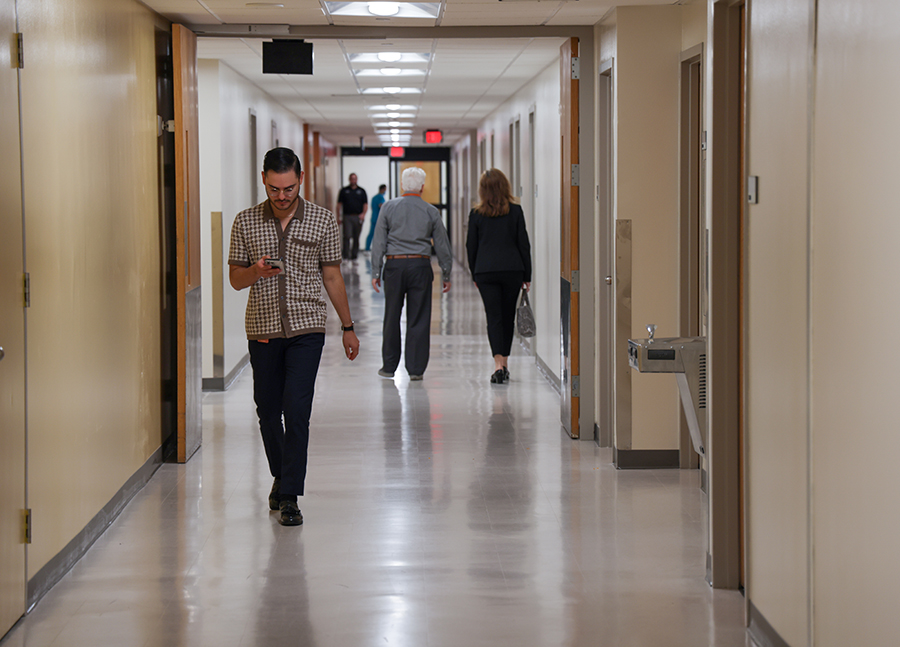MSB renovation project completed

A massive undertaking, renovating the first through seventh floors of the Medical School Building, is completed. Known as the Air Distribution Project, the plan was funded by $17 million in tuition revenue bonds (TRB) and started in fiscal year 2016.
Over the last 5 years, the majority of the building’s occupants have lived the experience of moving in and out of swing space and are now reaping the results.
“This is a great benefit to McGovern Medical School,” said Claire Brunson, executive director of management services. “Having newly renovated hallways and offices presents the school well for recruiting new faculty, residents, and students and gives our occupants a great lift seeing the final renovations.”
The project enhances both the building’s energy efficiency and aesthetics. Each floor’s perimeter offices, conference rooms, hallways, and other rooms not previously updated years ago with the lab air distribution update have been gutted floor to ceiling as part of the project. The project included installing a modern air conditioning system – ductwork, mixing boxes, digital controls; new flooring; paint; window treatments; ceiling tiles and grid; and LED lighting.
“This is actually one of my favorite TRB projects as our stakeholders can ‘see’ a difference,” said Julie Lucas, associate vice president, Project Planning, Construction and Space Management. “The majority of our TRB projects are behind-the-scenes infrastructure such as Air Handler Replacement, electrical upgrades and replacements, and elevator modernizations.”
In addition to the aesthetic changes on the floors, the Air Distribution Project impacts both the building’s air quality and annual utility cost — the building realized a 20 percent ($1.5M) savings over the last 4 years. New variable-air-volume mixing boxes, which optimize the amount and temperature of distributed air, replaced antiquated constant-flow mixing boxes to operate more efficiently.
The project relied upon the collaboration and coordination of numerous offices throughout the Medical School and UTHealth Houston, including Facilities, Planning, Design and Construction; Maintenance Operations, Real Estate and Contract Services; Medical School Information Technology; Network Services; Lock Shop Services; EDM Services; York Construction; Medical School Management Services; and Environmental Health and Safety.
“We have a motivated team that shared the vision of this renovation and the benefit for the current and future occupants. I am very proud to have been a part of this project,” said Steven Bennett, director, Maintenance, Operations, and Contract Services.